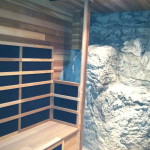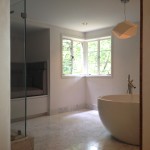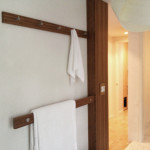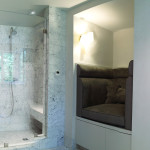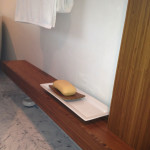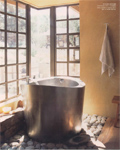Converting a Basement into a Luxury Home Spa
When a client asked Kaja Gam Design to convert the entire lower level of her home into a bathroom spa, they welcomed the opportunity and immediately said “YES.” The setting was perfect for a spa as it had ample space for a freestanding tub and sauna, a generous area for reclining and relaxing, and a magnificent view of the unspoiled nature surrounding this home in the woods. But there were distinct challenges. To begin, the entire lower level was used more as a basement than a living space and contained all the house’s mechanicals (furnace, hot water heater, etc.). It was also the main entrance to the garage. And as the house is built on rock, there were actual rock formations jutting into one of the rooms. So Kaja and her team had their work cut out for them to transform a utilitarian basement into a home spa with the look and feel of a luxury retreat.
Bathroom Spa Features:
The tub room, done in bright white Carrera marble, became the spa’s focal point. Every aspect of its redesign, down to the smallest detail, was holistically integrated and considered in tandem with the technical and engineering elements of the space. A spa’s minimalist design is reflected down to the accessories. Towels and wash cloths now hang from horizontal bamboo bars sprouting from a vertical column that covers an electrical conduit, a welcome change from the ornate fixtures and obtrusive towel racks of standard bathrooms. The toilet room vanity is also made of bamboo and the sink mimics the tub in shape. All the walls were troweled with a soft white Venetian plaster and lightly sanded to create a velvety texture. The traditional simple iron window frames were cleaned and refurbished, and offer stunning views to the natural beauty just outside.
As the house sits on rock, there were several somewhat unusual transitions that Kaja’s team could not easily get around, but had to make work within the overall framework of the spa. The room with the protruding rock formation became the sauna, with dramatic effect. Infrared sauna panels were installed, which have better health properties than the hot heat and steam of traditional saunas. As no wet heat is used, two Chinese silver leafed panels that the client owned were incorporated as decoration. A former closet jutting into the adjacent rock formation was transformed into a cozy niche, with a seat perched atop a set of drawers that hold towels, shampoo and other bathroom amenities. The garage was converted into an inviting family hangout, with a built-in gift wrapping and craft center. Finally, Kaja’s team completely upgraded the entire entrance area from the stairs above the door connecting the former garage to the spa.The spa’s clean, minimalist style features natural bamboo, exquisite Carrera marble, and soft white Venetian plaster walls.
And be sure to check out Kaja’ featured
in the HOUSE NY publication “To Spa or not to Spa“!

Our next blog entry will be “Dorm Rooms – Space Utilization.”


