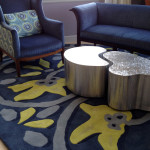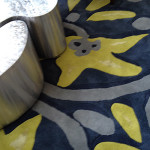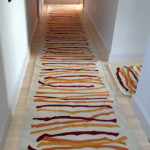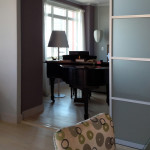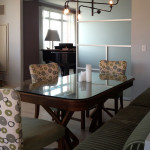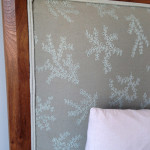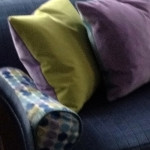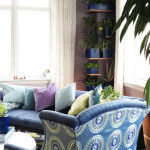The problem was that Rick and Martha had completely opposite ideas on just about everything regarding interior design and decorating.
Martha, a pianist who often performs at her home salon-style, wanted a “modern relaxed country” look with colors from Farrow and Ball, while Rick preferred a more conventional setting with traditional furniture and bold, masculine colors.
Fortunately, they both agreed on two things. They wanted their new apartment to truly “wow” their guests and they trusted Kaja to create something brilliant that they both liked, and that would not tear their relationship apart.
Let It Go! Let It Go!
While both Rick and Martha wanted cohesion and flair for their new space, they both dreamed of a place they could call home. They definitely did not want to repeat the stalemate that resulted from their previous attempt at sharing personal space and designing together. Their former apartment—a traditional pre-war Upper West Side with three bedrooms—looked and felt like an uneasy compromise of styles. However, they struggled with tolerating each other’s tastes and sharing of personal spaces.
“I knew this project was going to be a challenge,” says Kaja. “Thankfully, my clients trusted me. They said ‘Look, we know nothing about design. We have ideas, but you’re the expert, so we’re giving you free reign to create a space that we can both live with.’ And when clients let go, when they don’t try to micro-manage the project, and give the designer free reign, that’s when the magic happens.”
Creating a Space That Both Clients Love
Kaja interviewed Rick and Martha individually and together to get their ideas on what they liked, and then brainstormed suggestions with them over several weeks.
After it became clear that they needed and wanted certain spaces to take up several functions, and that they each wanted a space they could call their own, the path was clear. Kaja decided that the solution was to completely change the flow of the apartment and give the client what they had dreamed of—a custom design unique to their needs and their combined sense of style.
“We had seen Kaja’s work and just loved it,” says Martha. “We could see that she had way better taste than we do, so we weren’t afraid of what we’d get as a final result. So we let Kaja make the decisions. We admired her honesty and that fact that she’d respect—or at least satisfy—our own occasionally dreadful demands. And in the end, we both adored the space she created for us.”
The biggest contention—and challenge—was the placement of the baby grand and Rick’s penchant for loud music. Previously, the piano had shared space with Ricks’ paraphernalia, and both Martha and Rick agreed that had to change. So in exchange for the piano’s prominent placement in the living room, which Rick agreed to, he claimed “a room of his own.” So Kaja created a home theatre where Rick, in the comfort of his large recliners, his art, and his favorite color orange, could watch movies and play his music as loudly as he wished. However, the main living space was not big enough to house a piano as it also had to accommodate a dining area and a sofa group.
So Kaja began the transformation by removing the wall between the living room and the master bedroom. The result was a huge L-shaped living space with windows on two sides looking north and west. To maintain privacy in the bedroom section, and to accommodate the baby grand at performance time, she designed and installed a 10 foot Mondrian-inspired retractable glass door on a recessed track.
The baby grand resided in the space connecting the two parts of the room. The result was a cozy salon-like space for intimate piano recitals, while retaining a feeling of openness, even when the glass door was closed. Kaja then placed Rick’s home theatre, with upholstered movie seats and large viewing screen, in the room furthest away from the master bedroom for added sound-proofing and privacy.
Another challenge was the lack of storage space. The apartment had lots of windows with stunning views but few closets. Kaja solved this problem by taking advantage of the high ceilings with 2-foot storage spaces above each closet. She also built an ample-sized closet in the former hallway to the master bedroom and added to the kitchen cabinet storage with a pantry to double the apartment’s total storage area.
Unique Designs for a Unique Space
In keeping with the inventive flow of the space, Kaja and her team custom designed all the elements that went into the apartment:
- Custom-Built Furnishings: Kaja custom designed all the unique furniture pieces, which she upholstered in a mix of hand-printed fabrics and commercial grade materials that could stand up to the abuses of daily living. The wood used throughout was an attractive American walnut.
- Bold Colors: The sofa, living room side chairs, dining room table and chairs, and custom-built settees are in strong and bold blues, lime greens, and pale violet, as is the oval one-of-a-kind rug designed by Kaja.
- Salon-Style Master Bedroom: The theme for the master bedroom, which doubles as Martha’s piano salon and sanctuary, combines soft blues and walnut to give it a more airy and intimate ambiance.
- Enhanced Columns: Decorative shelving turned a living room column in the corner between two windows into an attractive plant tree. In the kitchen, a structural column was stripped of its original sheetrock and covered in a sleek glass tile mosaic that not only looked better, but provided a less obstructive view.
- The Husband’s Home Theatre: In keeping with Rick’s wishes, the ‘man cave’ featured deep burnt orange and steel blue colors, to coordinate with the art work.
The result is a unique showpiece apartment, and both the husband and wife agree that they love living and entertaining in their renovated space.
“We loved working with Kaja and her team,” says Rick. “We admired her honesty, were impressed by her creativity, and appreciated her patience when my wife and I disagreed on style issues, which was pretty often. Plus she laughed at our jokes, was nice to our children, and made an access ramp for our pet turtle, Tina. What’s not to like!”

